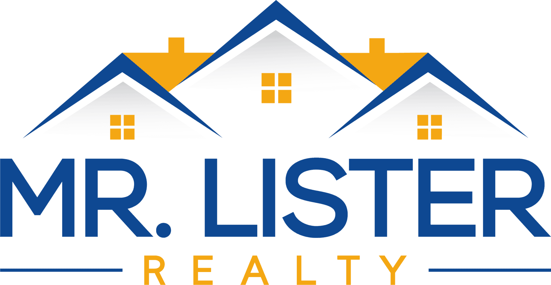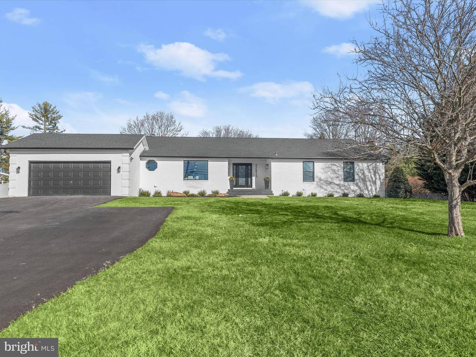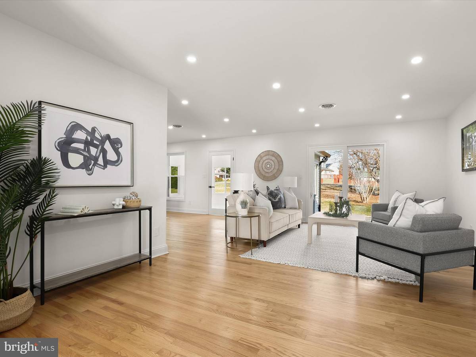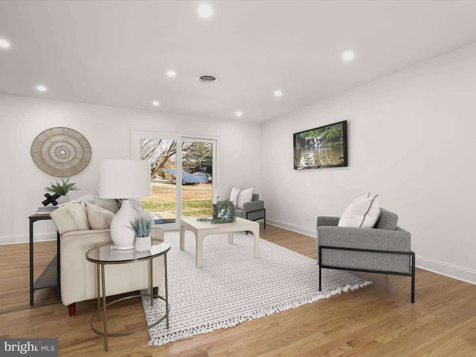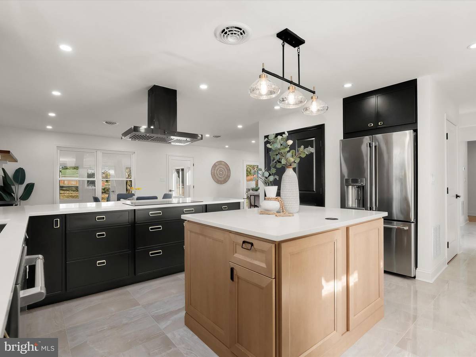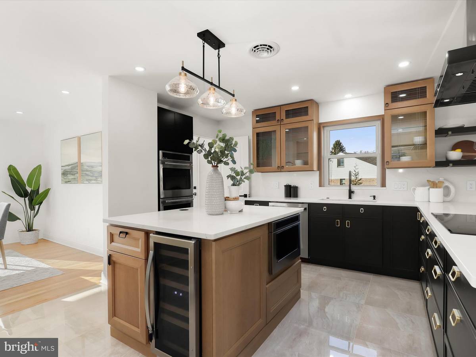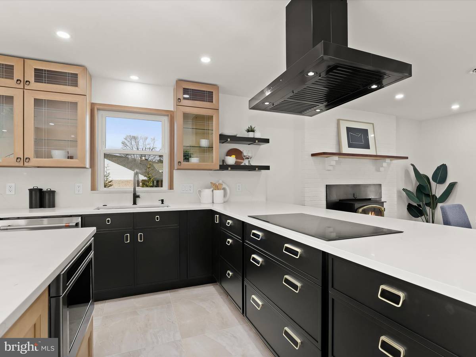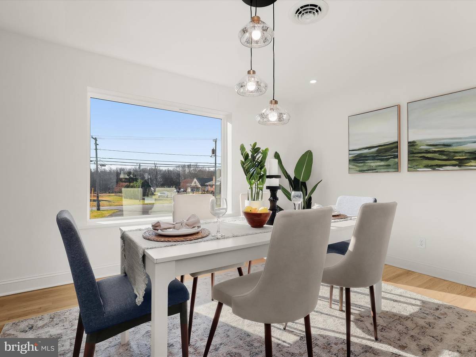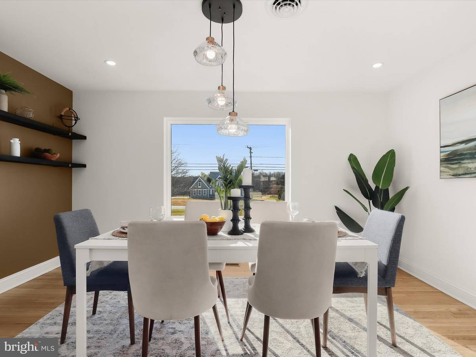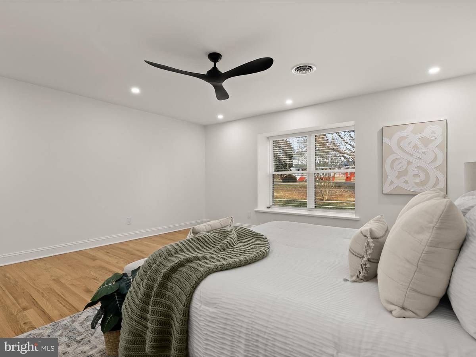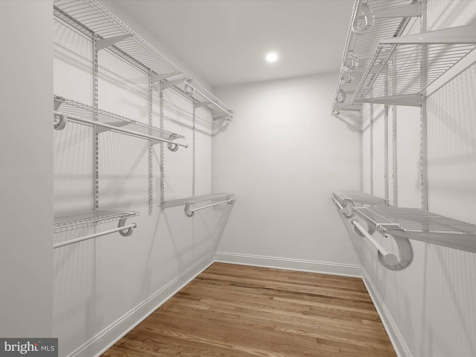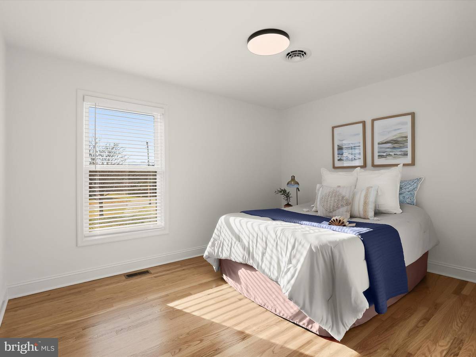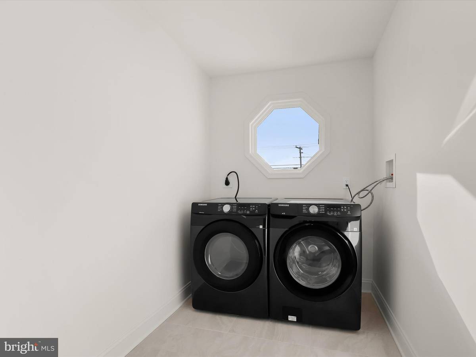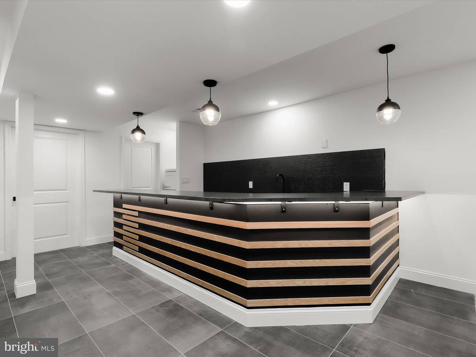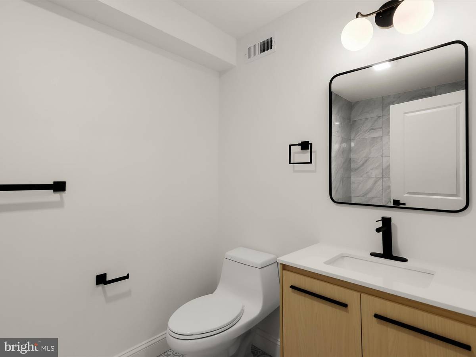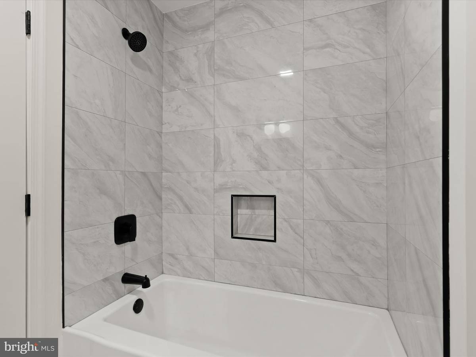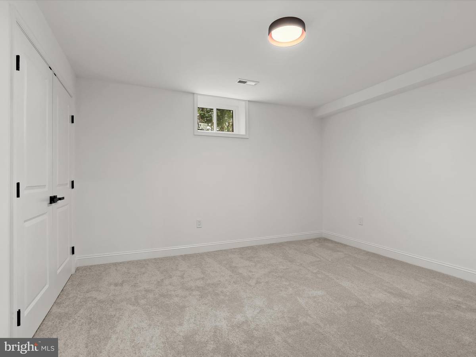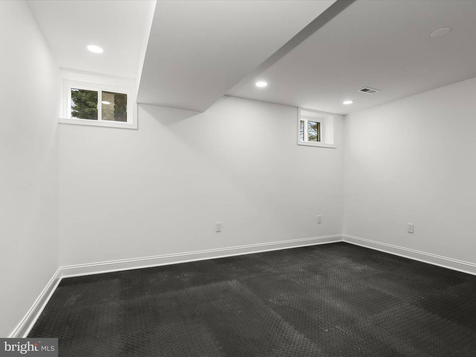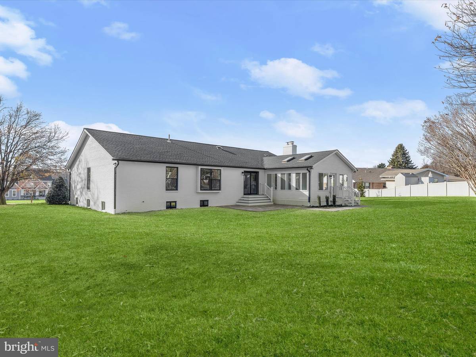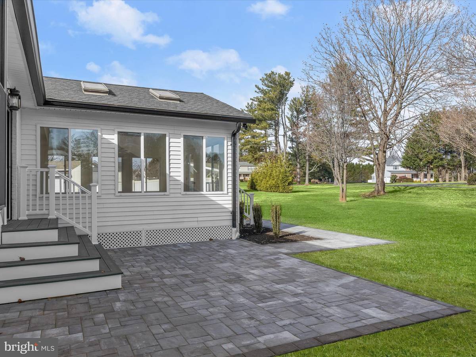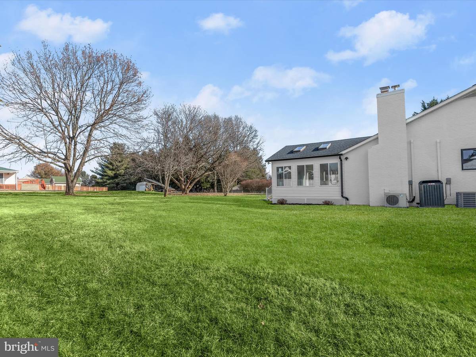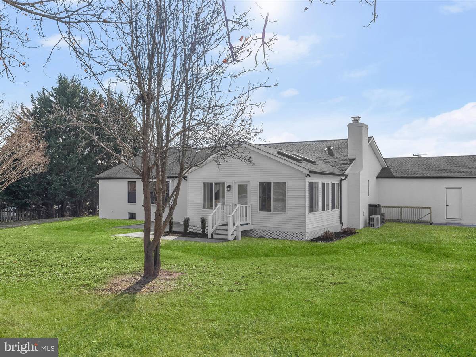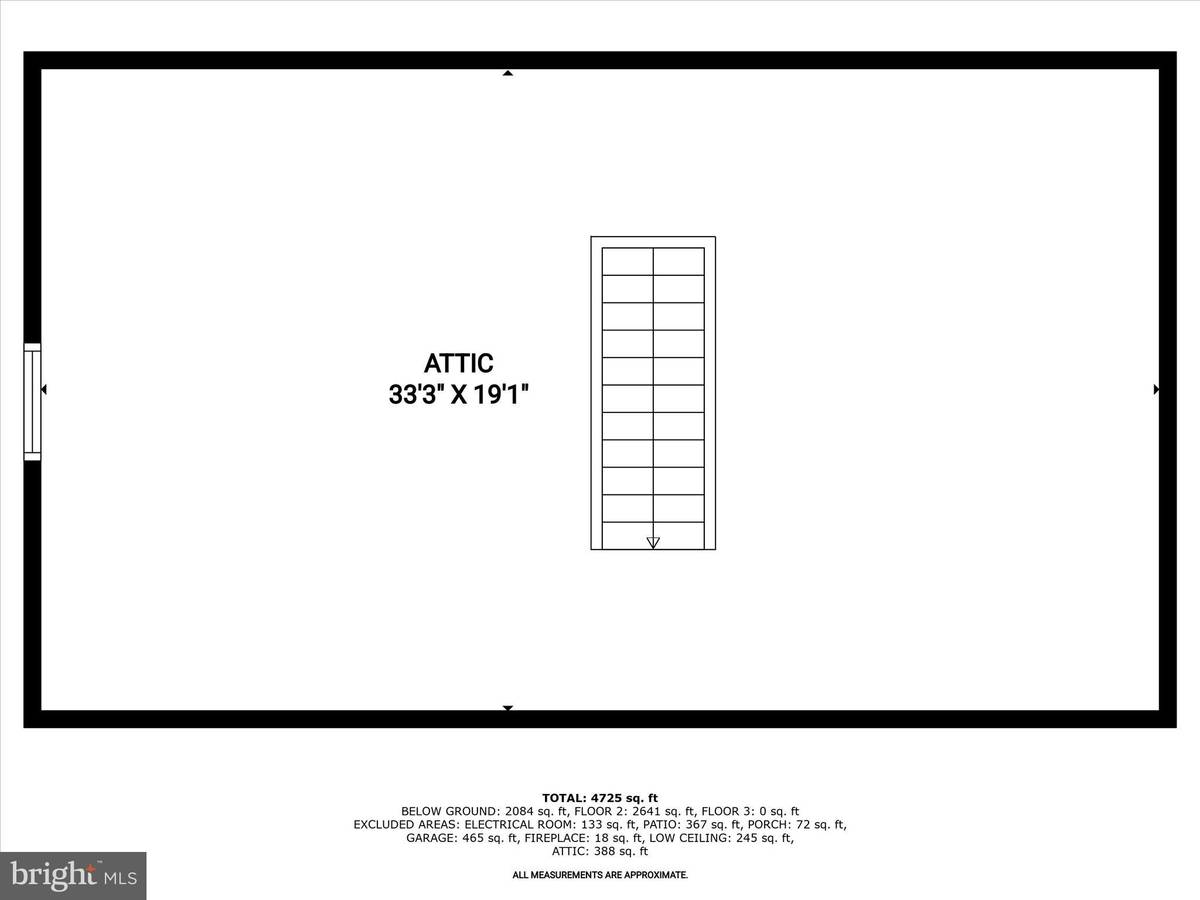12413 DOVER RD Reisterstown, MD 21136Pending
UPDATED: 12/12/2024 07:07 PM ON MARKET: 20 days on market
Listed by Samuel P Bruck • Northrop Realty
$875,000
6 Beds4 Baths4,725 SqFt
Key Details
Property Type: Single Family Home
Sub Type: Detached
Listing Status: Pending
Purchase Type: For Sale
Square Footage: 4,725 sqft
Price per Sqft: $185
Subdivision: Knollcrest Manor
MLS Listing ID: MDBC2113888
Style: Ranch/Rambler
Bedrooms: 6
Full Baths: 3
Half Baths: 1
HOA Y/N: N
Abv Grd Liv Area: 2,641
Originating Board: BRIGHT
Year Built: 1986
Annual Tax Amount: $5,869
Tax Year: 2024
Lot Size: 0.880 Acres
Acres: 0.88
Property Description
Welcome to this extraordinarily renovated six-bedroom, three-and-a-half-bathroom home, offering over 4,800 square feet of thoughtfully designed living space across two levels. Set on a spacious 0.88-acre lot in the desirable Knollcrest Manor neighborhood, this home has been fully remodeled in 2024 with a blend of modern sophistication and everyday functionality. Step into the foyer featuring stylish ceramic tile flooring with an accent inlay, introducing the neutral color palette, updated lighting, and abundant natural light that flows throughout the home. Hardwood and ceramic tile flooring extend across the main level, which showcases a completely redesigned layout. The inviting living room opens to a paver stone patio through sliding glass doors, while the breakfast room offers a cozy ambiance with a wood-burning brick fireplace and access to the sunroom. Prepare your favorite meals in the kitchen that is a chef's dream, featuring stainless steel appliances that include a double wall oven, electric cooktop with range hood, and an extra beverage fridge. Sleek quartz countertops and backsplash, a center island, modern cabinetry, and a pantry elevate the space. Adjacent to the kitchen, the dining room is ideal for formal gatherings, boasting a large window for added charm. The expansive sunroom features vaulted ceilings with skylights, and a mini split system for making this a comfortable retreat year-round. Additional main-level conveniences include a half bathroom in the foyer, and a laundry room with access to the attached two-car garage. On the main level's bedroom wing, the primary suite boasts a walk-in closet and a luxurious ensuite bathroom with a dual vanity and a frameless glass-enclosed walk-in shower. Three additional bedrooms and a second full bathroom with a dual vanity and tub shower complete this level. Downstairs, the fully finished lower level is designed for entertainment and comfort, offering an expansive recreation room with a wet bar that has a sink and a beverage fridge. Two additional bedrooms, a third full bathroom, and a versatile bonus room suitable for an office, gym, or playroom provide flexibility and privacy. Walk-out steps outside lead to the backyard. Enjoy spending time outside in the backyard with a paver stone patio and a level rear lawn, perfect for outdoor relaxation and activities.

Data provided by Bright MLS. Property information is for the users personal, non-commercial use. Information may not be used for any purpose other than to identify prospective properties consumers may be interested in purchasing. Some properties that appear on the website may no longer be for sale, and may be under contract or sold. ©2024 Bright MLS, All Rights Reserved. Information is reliable but not guaranteed.
